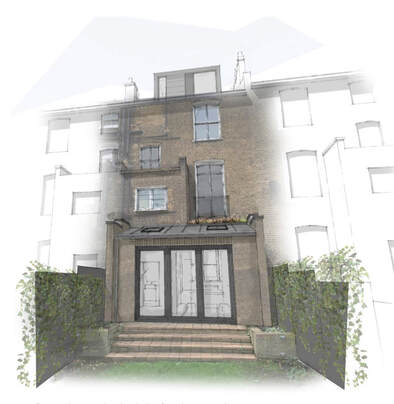|
Planning permission approved for the extension of a dwelling in Hackney, London comprising of a ground floor rear extension and loft conversion, as well as internal alterations. Careful design and consideration was paramount due to the dwelling being in a conservation area.
0 Comments
Leave a Reply. |
AuthorLiam Whitfield CategoriesArchives
November 2019
|

 RSS Feed
RSS Feed