|
Lawful development application approved in Taplow replacing an existing conservatory and creating an open plan living space. Creating a better arrangement of space for the clients was key to allow a more sociable space also equipped for entertaining friends and working.
0 Comments
Planning permission approved for the extension of a dwelling in Hackney, London comprising of a ground floor rear extension and loft conversion. Careful design and consideration was paramount due to the dwelling being in a conservation area.
Planning permission approved for the extension of a dwelling in Hackney, London comprising of a ground floor rear extension and loft conversion, as well as internal alterations. Careful design and consideration was paramount due to the dwelling being in a conservation area.
The clients wished to achieve a more open plan, sociable space to the ground floor of their 1930's house and achieved this by removing a number of stud partition walls and repositioning the kitchen to the existing rear extension.
The client has been provided with more shop floor area and storage space above the existing stair compared to the previous store. The design process enabled us to develop a strategy that best defines the Richer Sounds brand and puts the customer experience at the forefront of the layout. Customers are greeted as they enter the store and provided with assistance from the highly trained sales team as and when they wish.
Shop fit out well under way now, due for completion September 2015...
Augmented reality used with a basic Sketchup model to represent the final Thesis design to house our growing ageing population. An innovative tool allowing an audience to interact with design proposals at design reviews alongside physical concept models and drawings. |
AuthorLiam Whitfield CategoriesArchives
November 2019
|
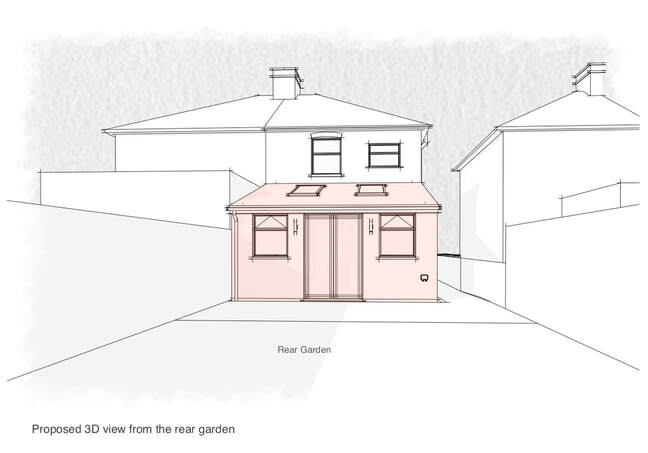
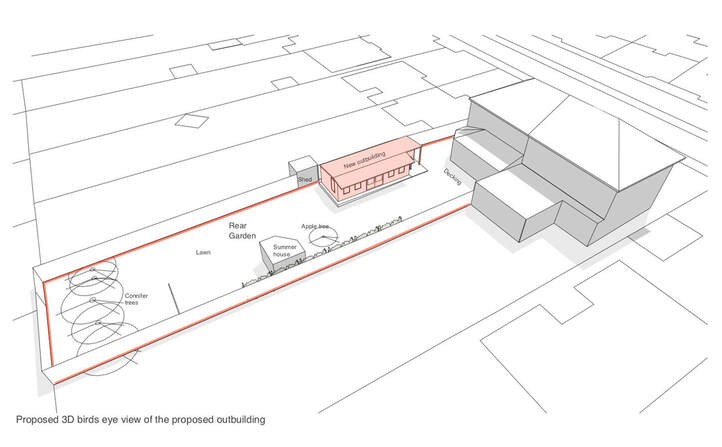
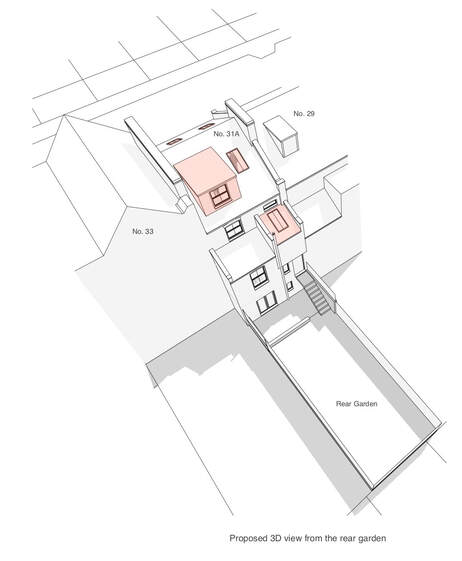
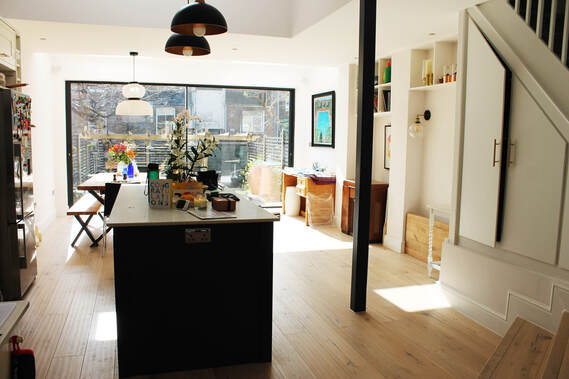
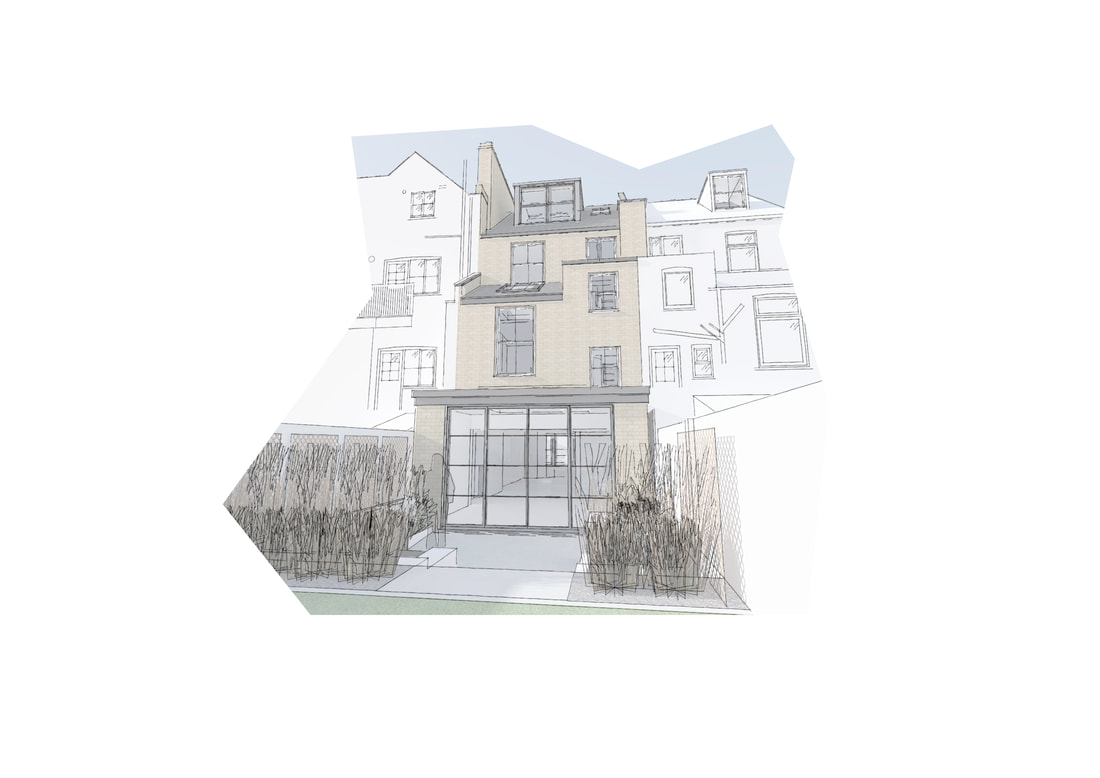
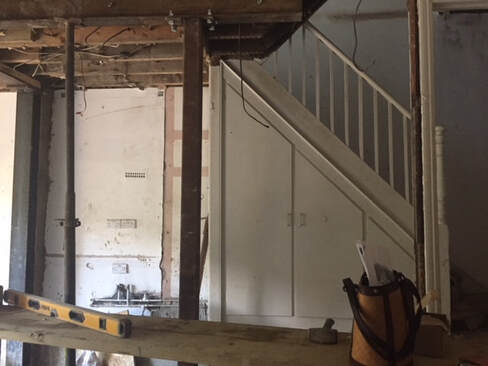
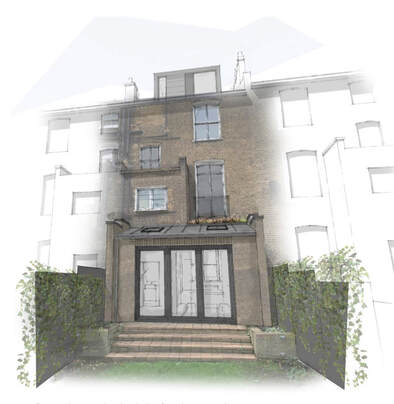
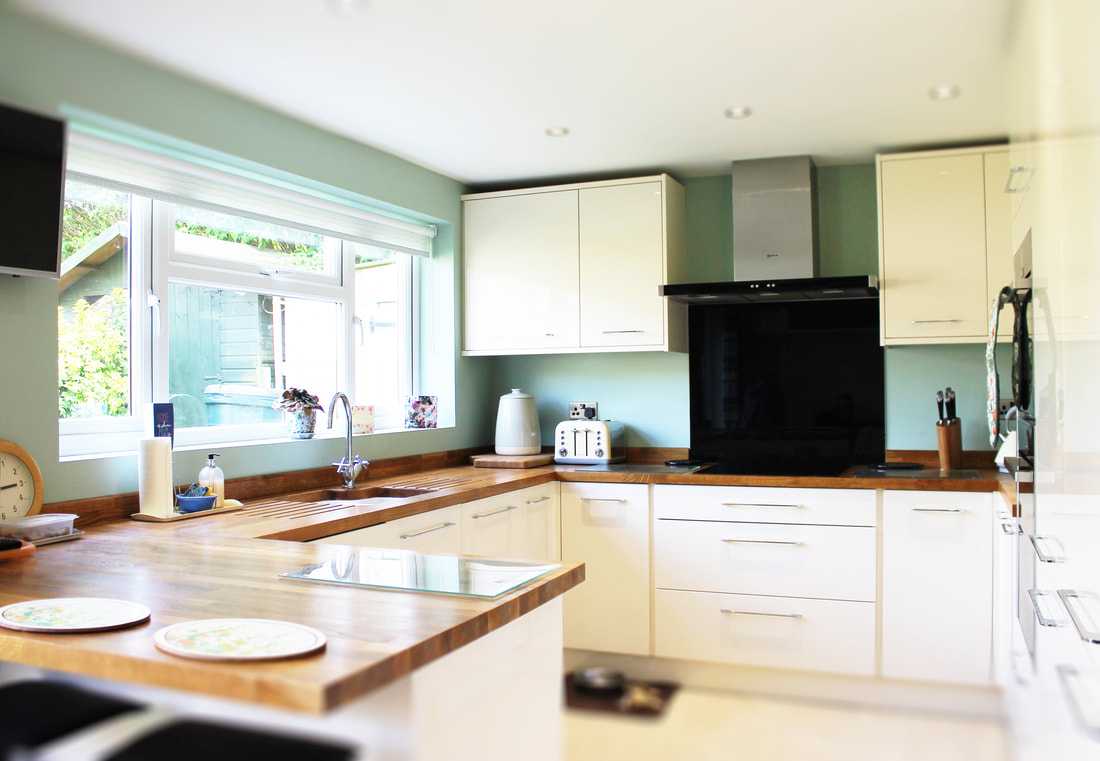
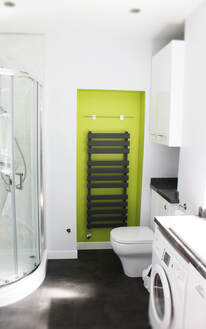
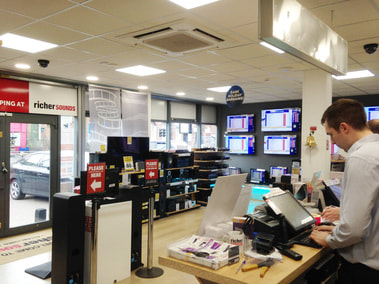
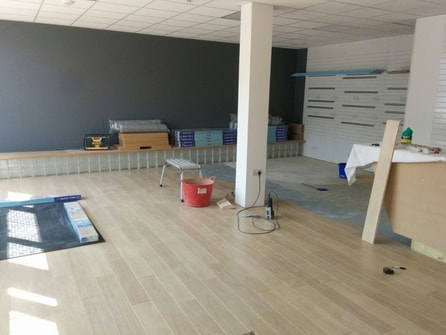
 RSS Feed
RSS Feed