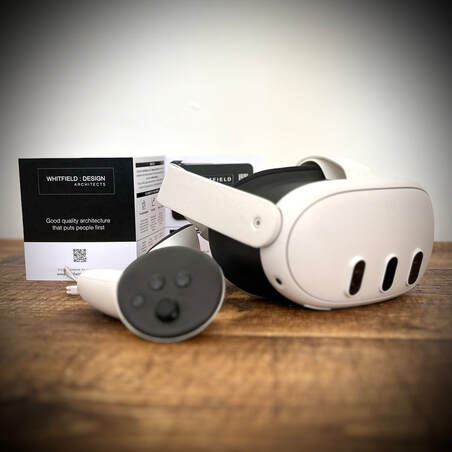Virtual Reality & 3d Lidar Laser Scan
- Home
- /
- Virtual Reality & 3d Lidar Laser Scan
Virtual Reality
Following feedback from a number of clients, we now offer virtual reality tours of our designs. We have always designed our projects in 3D, yet communicating the designs to our clients is always tricky when looking at 2D drawings or a laptop screen.
This new virtual reality headset will allow our clients to view and walk around their designs at 1:1 scale in real time. This will help clients gain an understanding of the spaces we will be creating and allow design decisions to be made early on rather than when the builders start on site.

3D LiDAR Laser Scan Surveys
3D Virtual Tours
3D Virtual Tours
Floor Plans
Floor Plans
CAD Plans
CAD Plans
Point Cloud
Point Cloud
Examples of 360 Tours
- Beech House Hotel, Reading
- Private Residential Property, Bournemouth
- Donnington Castle, Newbury
- St Mary the Virgin Church, Silchester
- Vemillion Vegan Café, Basingstoke
- Holy Ghost Cemetery Ruins, Basingstoke
- Private Residential Property, Bournemouth
View 3D tour here
- Beech House Hotel, Reading
View 3D tour here
- Vemillion Vegan Cafe, Basingstoke
View 3D tour here
- Donnington Castle, Newbury
View 3D tour here
- St Mary the Virgin Church, Silchester
View 3D tour here
- Holy Ghost Cemetery Ruins, Basingstoke
View 3D tour here
Who This Is For
- Estate and letting agents
- Homeowners selling property
- Architects and construction professionals
- Building surveyors
- Party wall surveyors
- Listed building surveys
- Energy and SAP assessors
- Holiday lets / Airbnb
- Private landlords
- Businesses showcasing premises
- Virtual exhibitions
Start Your Project Today
We help homeowners and developers move from idea to reality with structured guidance and clear communication.
Ready to bring your vision to life? Our team is here to guide you through every step of the architectural process.

