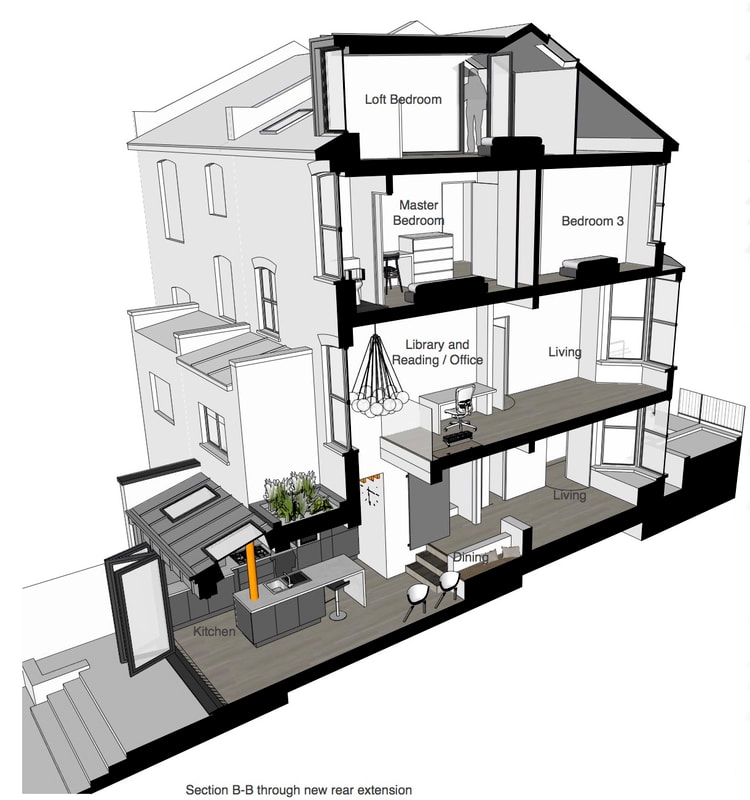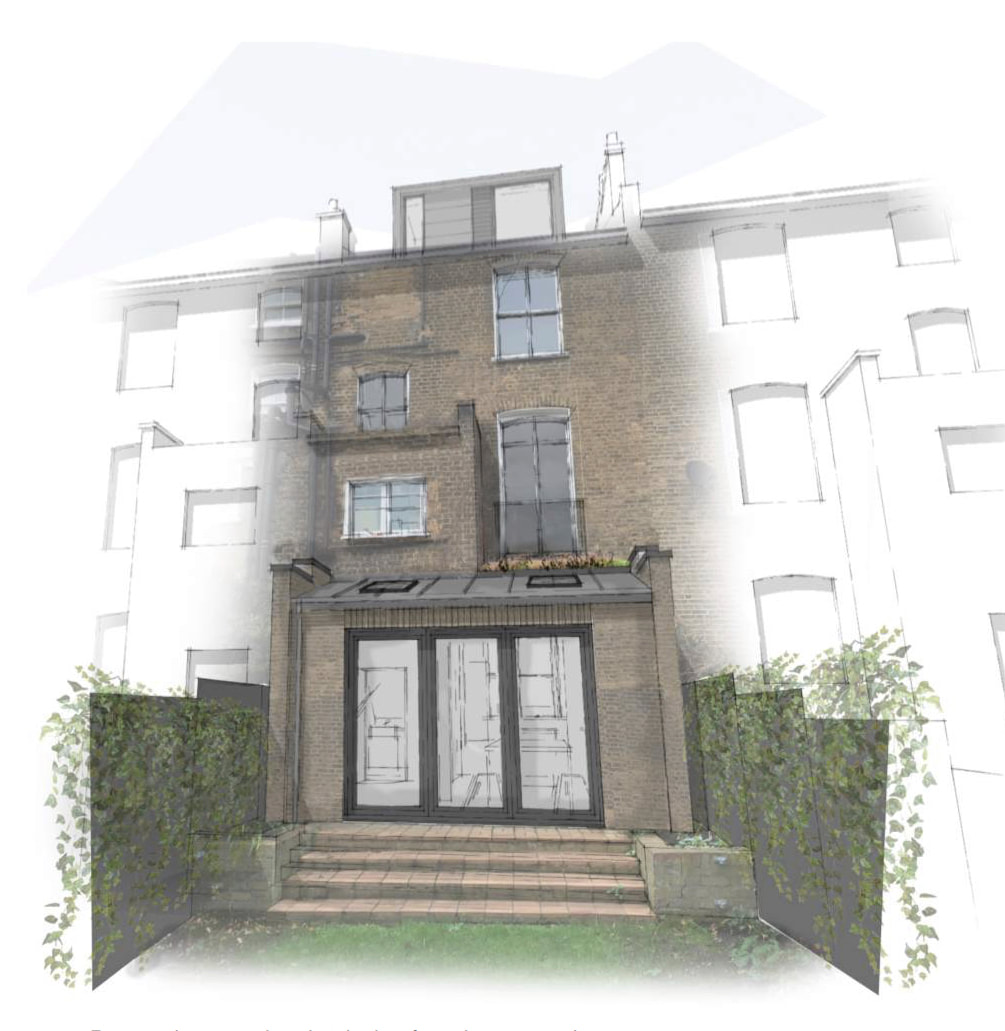|
KEY BENEFITS OF OUR SERVICE
Often, the task of designing your own home or carrying out major renovations can be daunting. By taking the project one step at a time we can guide you through the process and ensure you achieve the desired result. The advantages of employing us as architects include: 1) GUIDANCE Through the design, planning and construction process we are able to guide our clients professionally throughout the whole journey. 2) VALUE As properties are such high value assets having a well designed, well thought out and good quality service and product from the outset saves costs throughout the lifecycle of the building. Whether that is from maximising light and space, adding functionality, or achieving the best return on investment adding value is very important to us. 3) IDEAS TO REALITY We are highly skilled and professionally trained to turn our client’s aspirations into reality. Seeing the joy on our client's faces at the end of a project is what drives us and enables us to continue improving our built environment for people. |
|
SERVICES
Measured surveys - 3D LiDAR Laser Scans Feasibility studies Concept design Loft Conversions Garage Conversions Extensions Outbuildings Planning applications Planning appeals Planning and design statements 3D models, visuals and rendering Sales and presentation booklets Flat conversions / HMO Properties New build design Building Regulations / Tender drawings Construction cost calculations and estimates |
3D MODELLING
All projects are modelled using 3D computer software. This provides a range of benefits allowing our clients to visualise more clearly their projects as opposed to 2D drawings alone. Designing in 3D speeds up the process of architectural drafting as plans, sections and elevations are derived from the 3D model. Click here to view one of our projects in 3D: |
CLEAR PRICING
An honest and open approach to pricing is fundamental. All fees are set out and agreed prior to project commencement and the client will always be kept up to date on progress. We generally provide a flat fixed fee depending on the project type, or alternatively, an hourly rate for our time spent on a project. |
|
HOW IT WORKS
At the point when you decide that you would like to complete a project please feel free to contact us to have a conversation about what you would like to achieve. We do not charge for any initial advice over the phone or via email. We can go through your requirements, budget, timeframe, etc. and discuss the various options that might be available to you. Most importantly we can run through how we can help. Following this conversation we can meet you at your site or property and go through the project. Being on site will allow us to give more specific advice. We can also run through your brief and give a good indication of the possibilities. Following an on site consultation we will calculate a reasonable fee to complete the project for you and agree this in writing before commencing any work. Once you are ready we can start the project and guide you along the whole process. |
Contact us: 07810794436
|
Copyright ©2024 Whitfield:Design
We use cookies to ensure we give you the best experience on our website. If you continue, we'll assume that you are happy to receive all cookies on the Whitfield:Design website. Please see our Privacy Policy: https://www.whitfield-design.co.uk/privacy.html |

