|
https://www.change.org/p/uk-parliament-commit-to-building-100-000-new-council-houses-every-year-for-30-years Our housing crisis in the U.K is an extremely complex matter which has worsened substantially over the past few decades. The need is not just for more housing but more affordable housing and an alternative means of securing a property; rather than the current system we have in the U.K. Even when an individual is fortunate enough to secure a housing association property, one of the limited council houses available, or even purchase their own home, the space available may still not be appropriate for their needs at the time or their needs in the future. The option of moving when a family grows or when circumstances change may not be possible due to limited housing stock or just not affordable. I have helped many of my clients to alleviate their situation using my skills as a designer with a sensitivity to cost. Often by reconfiguring the interior of the house or adding on a small extension the situation can be drastically improved and life changing in many instances. See the example (right) where an extra bedroom was created allowing the client's children to have their own rooms as they grow older into teenagers.
0 Comments
Lawful development application approved in Taplow replacing an existing conservatory and creating an open plan living space. Creating a better arrangement of space for the clients was key to allow a more sociable space also equipped for entertaining friends and working.
Planning permission approved for the extension of a dwelling in Hackney, London comprising of a ground floor rear extension and loft conversion. Careful design and consideration was paramount due to the dwelling being in a conservation area.
Planning permission approved for the extension of a dwelling in Hackney, London comprising of a ground floor rear extension and loft conversion, as well as internal alterations. Careful design and consideration was paramount due to the dwelling being in a conservation area.
The clients wished to achieve a more open plan, sociable space to the ground floor of their 1930's house and achieved this by removing a number of stud partition walls and repositioning the kitchen to the existing rear extension.
The client has been provided with more shop floor area and storage space above the existing stair compared to the previous store. The design process enabled us to develop a strategy that best defines the Richer Sounds brand and puts the customer experience at the forefront of the layout. Customers are greeted as they enter the store and provided with assistance from the highly trained sales team as and when they wish.
|
AuthorLiam Whitfield CategoriesArchives
November 2019
|
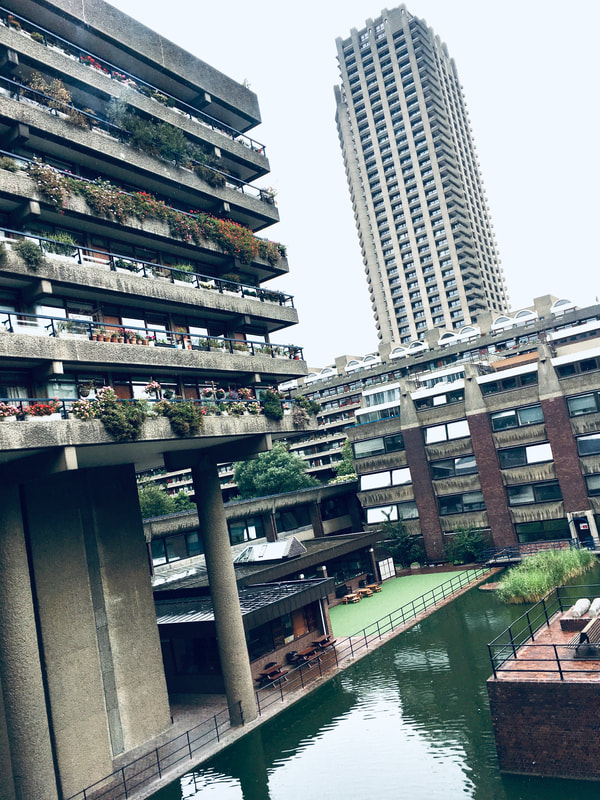
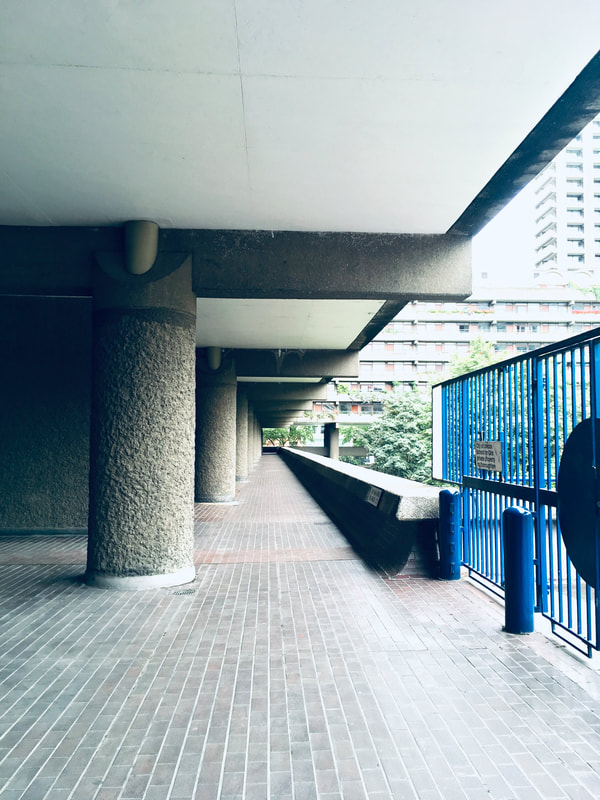
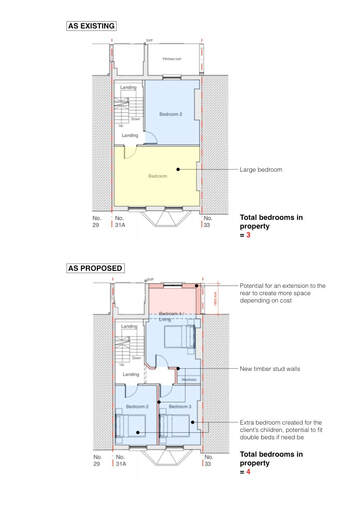
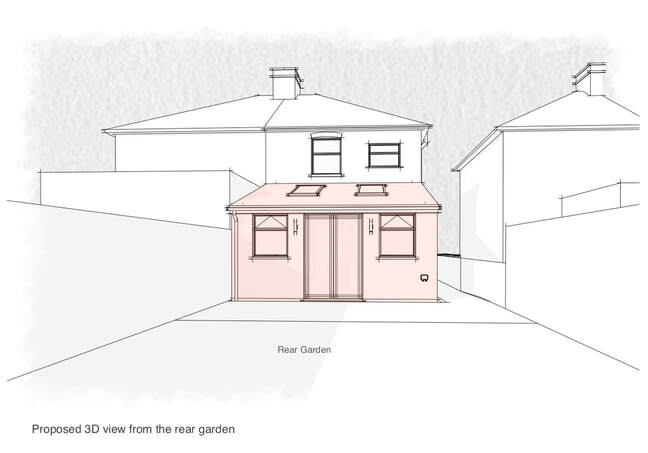
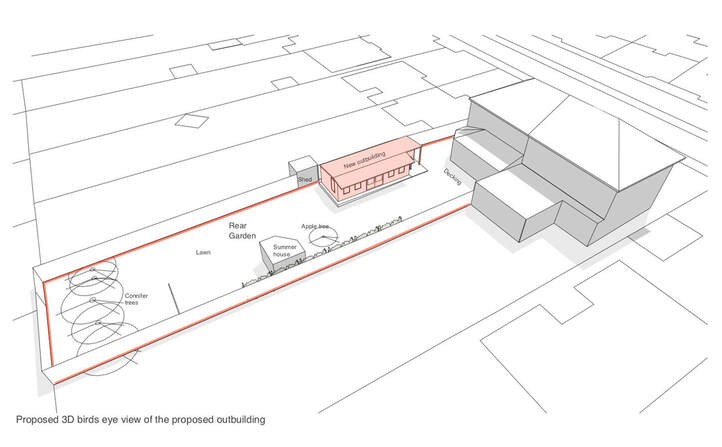
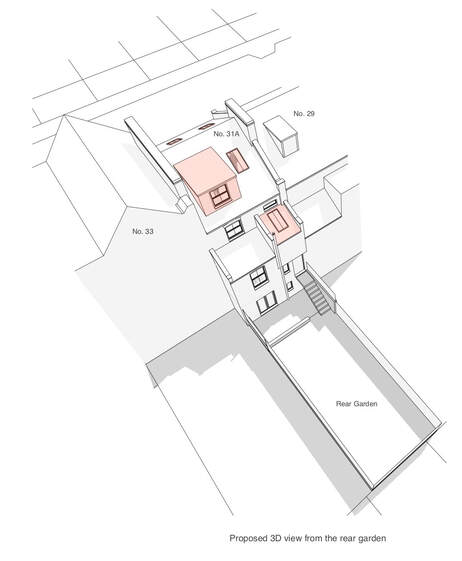
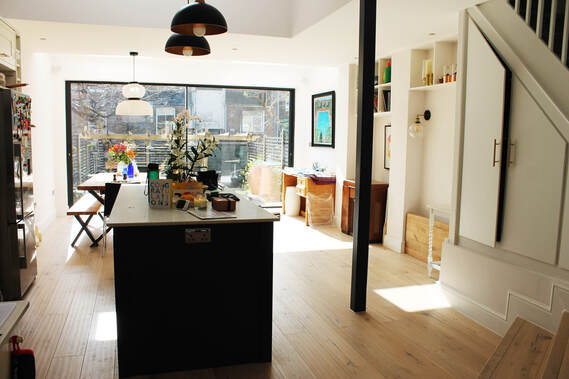
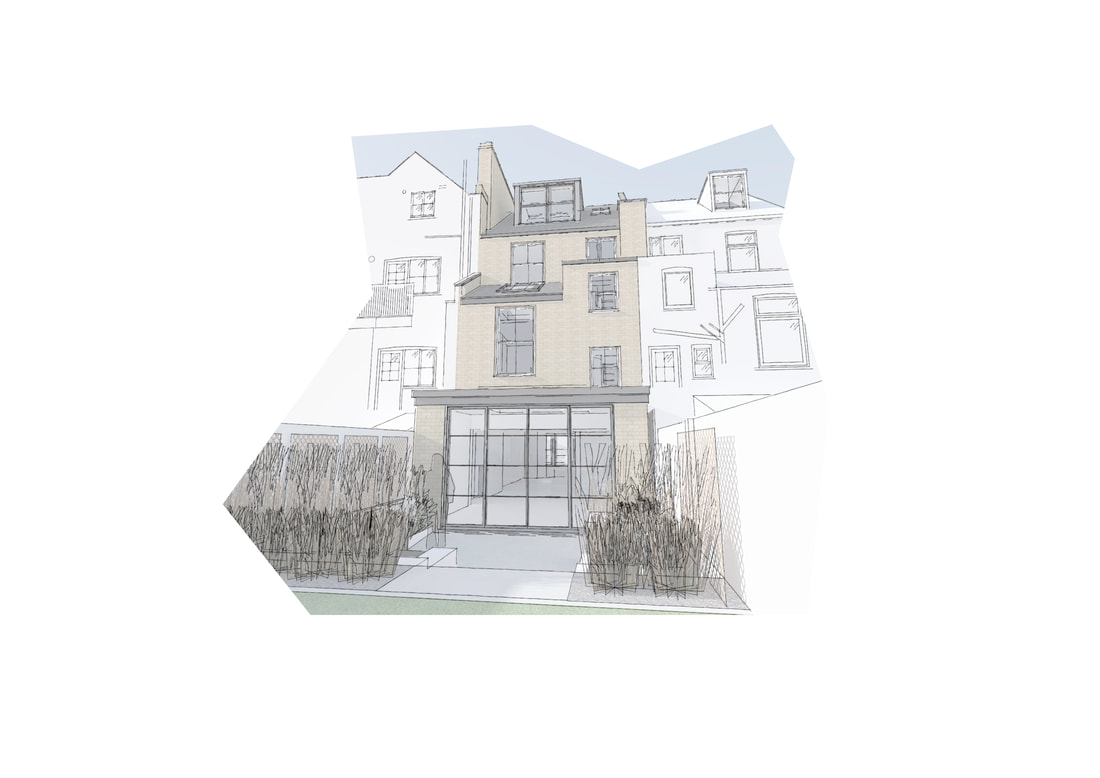
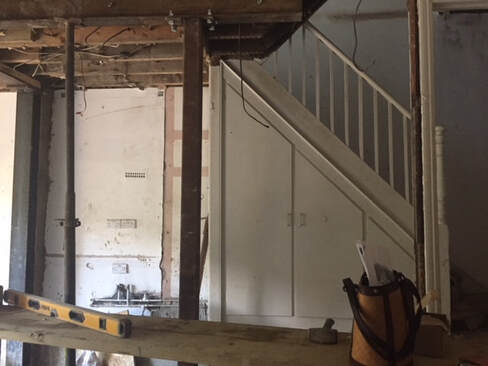
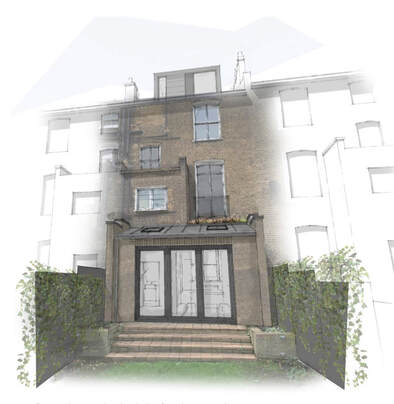
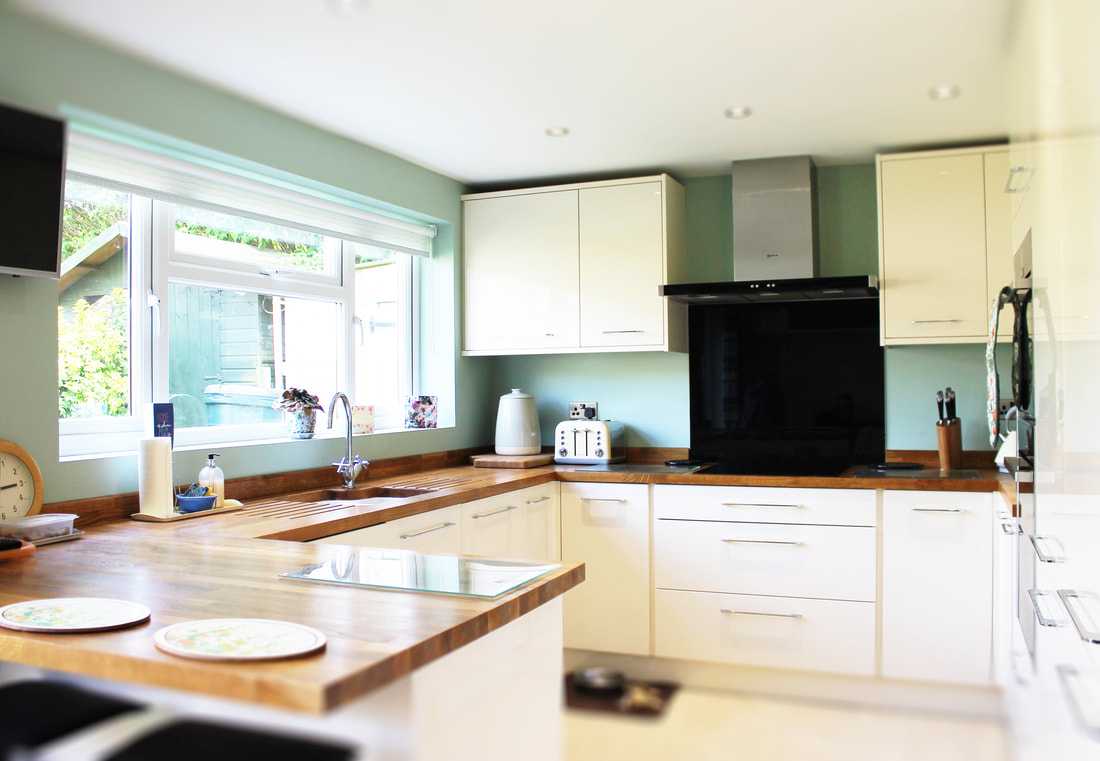
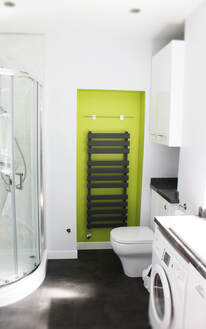
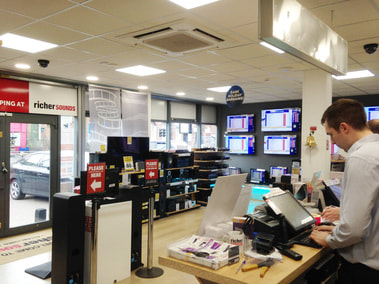
 RSS Feed
RSS Feed