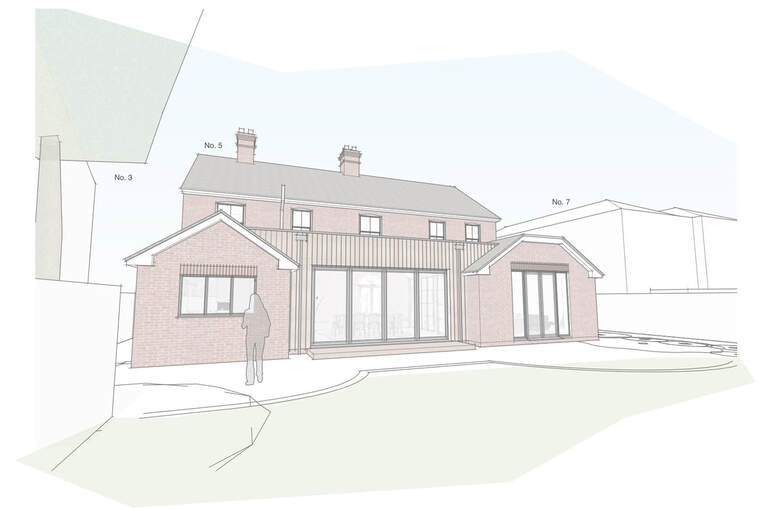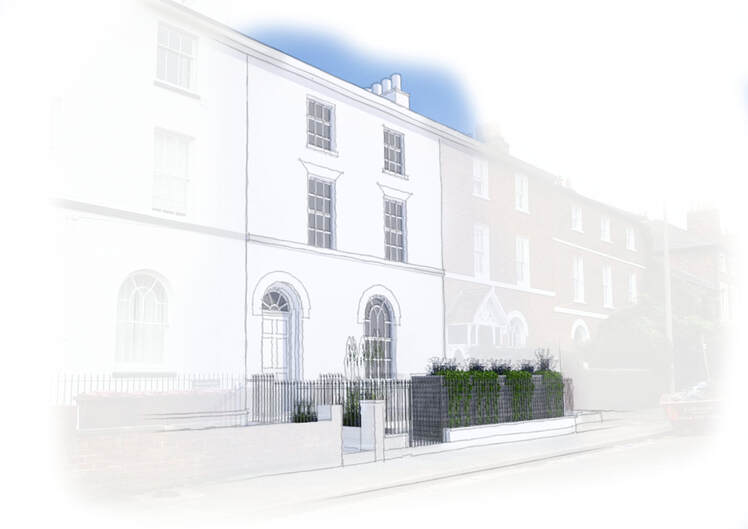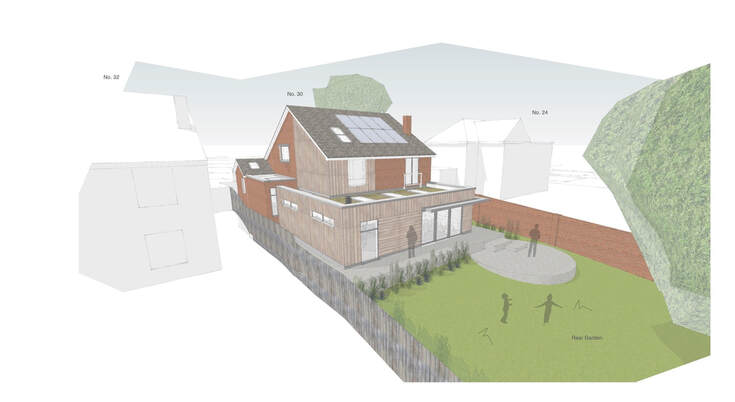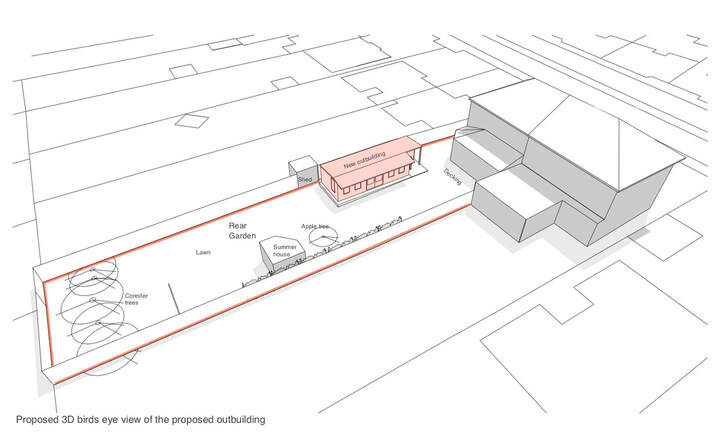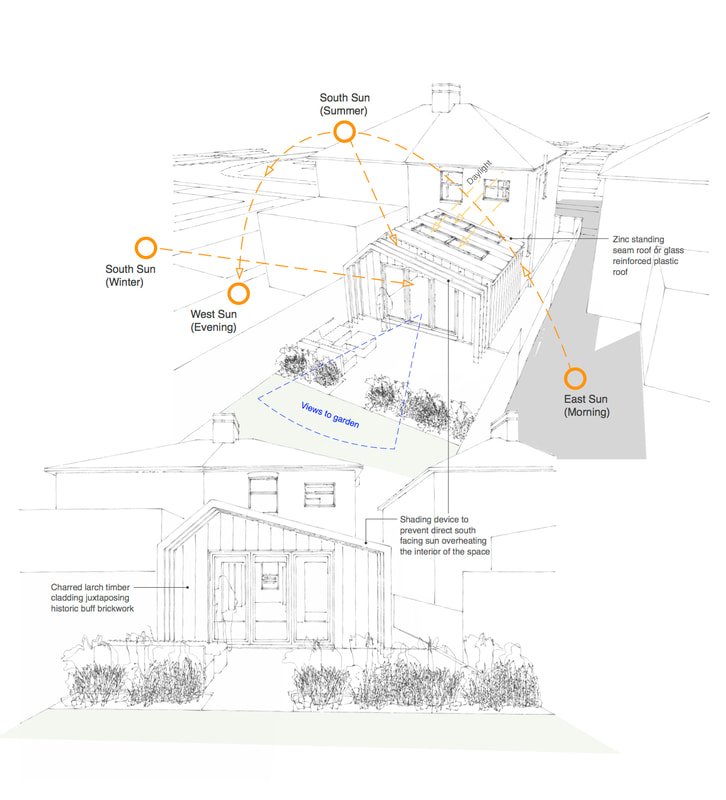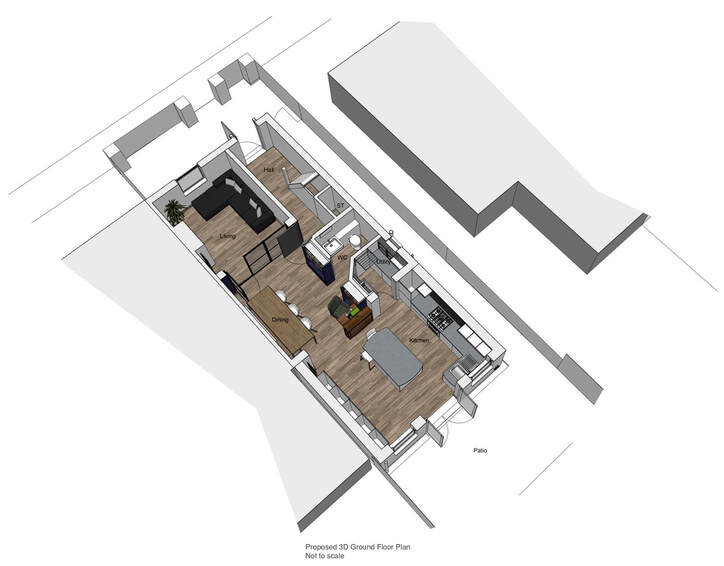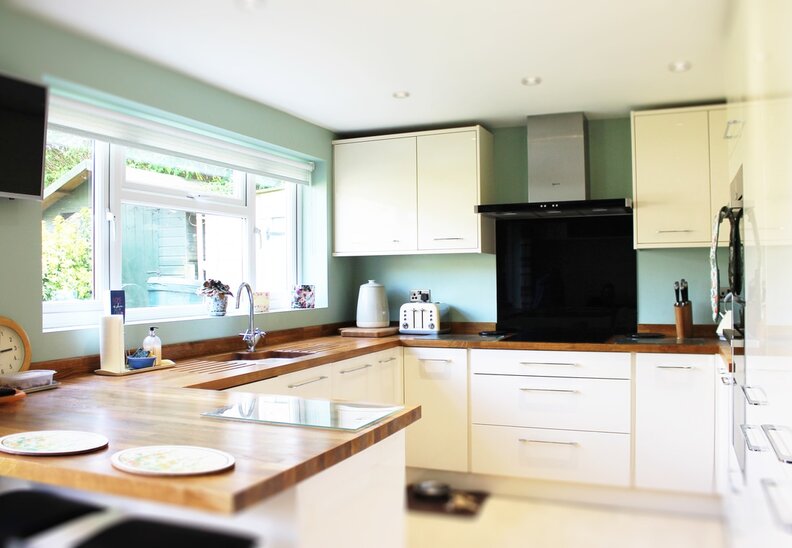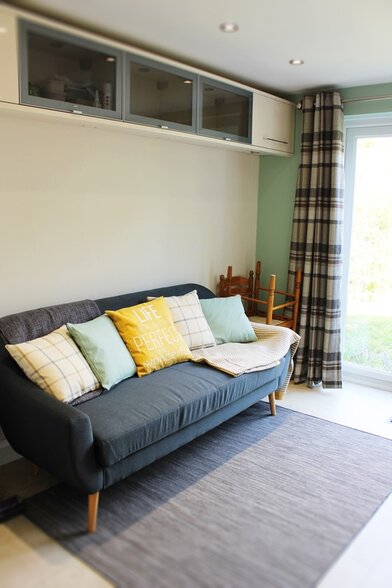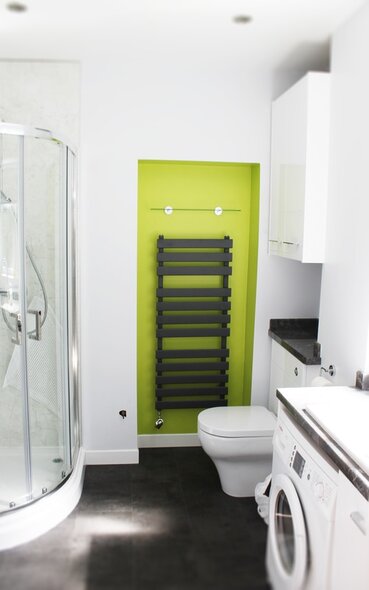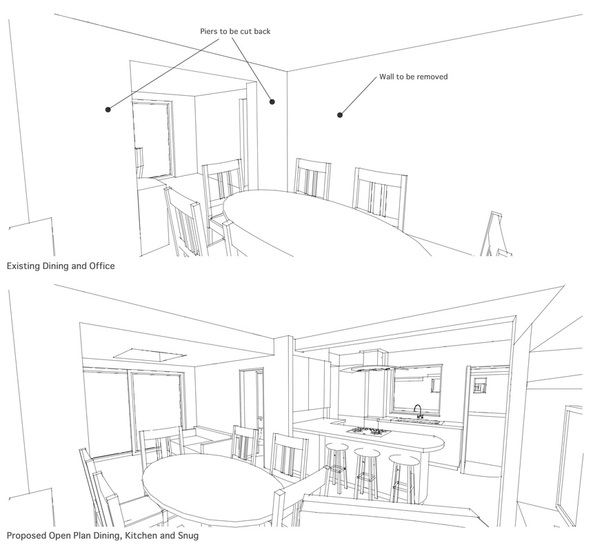Rear Extension - Mortimer
New front boundary wall to a listed property - Reading
Rear/Side/First Floor extension - Mortimer
Outbuilding Log Cabin - Wokingham
Rear Extension Sketch Design - Taplow
Internal Alterations - Dwelling in Farnborough, Hampshire
Contact us: 07810794436
|
Copyright ©2023 Whitfield:Design
We use cookies to ensure we give you the best experience on our website. If you continue, we'll assume that you are happy to receive all cookies on the Whitfield:Design website. Please see our Privacy Policy: https://www.whitfield-design.co.uk/privacy.html |
